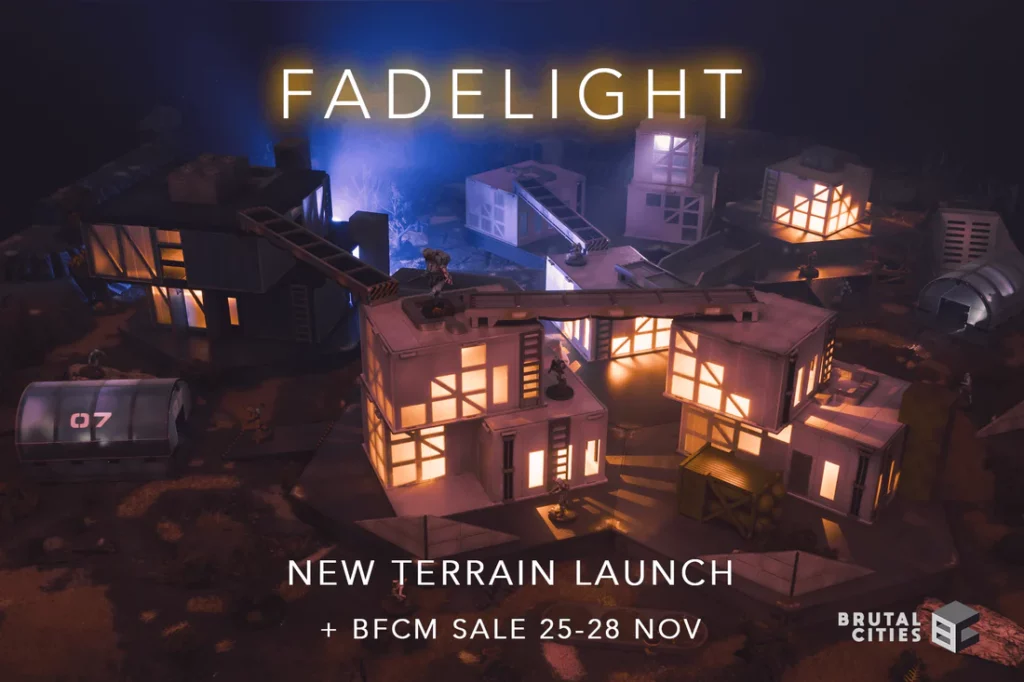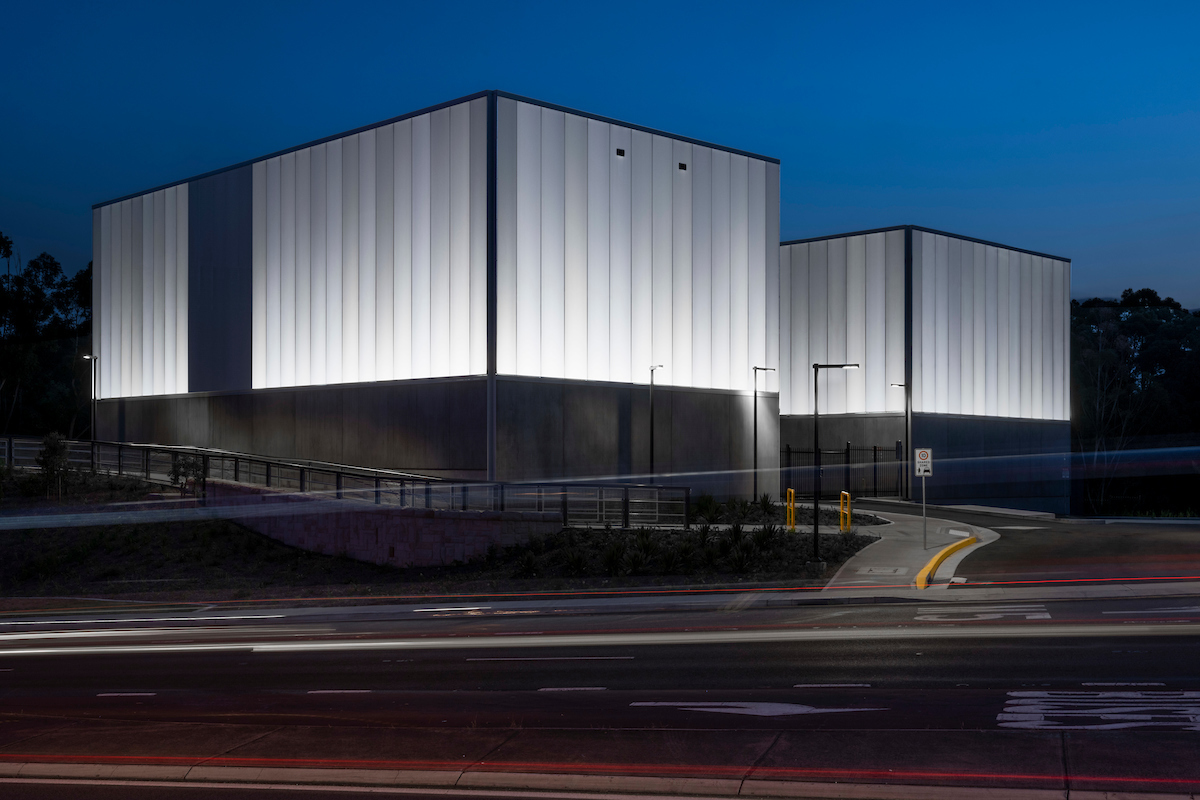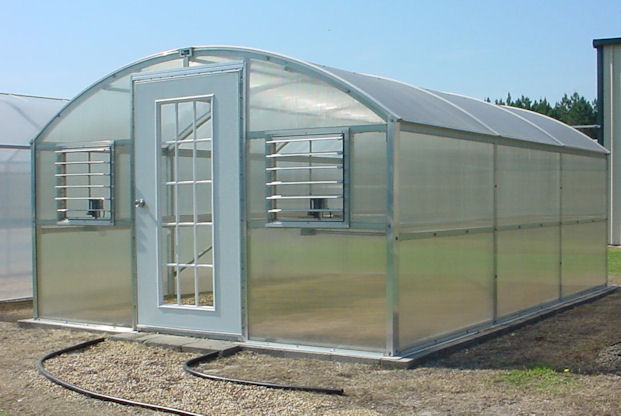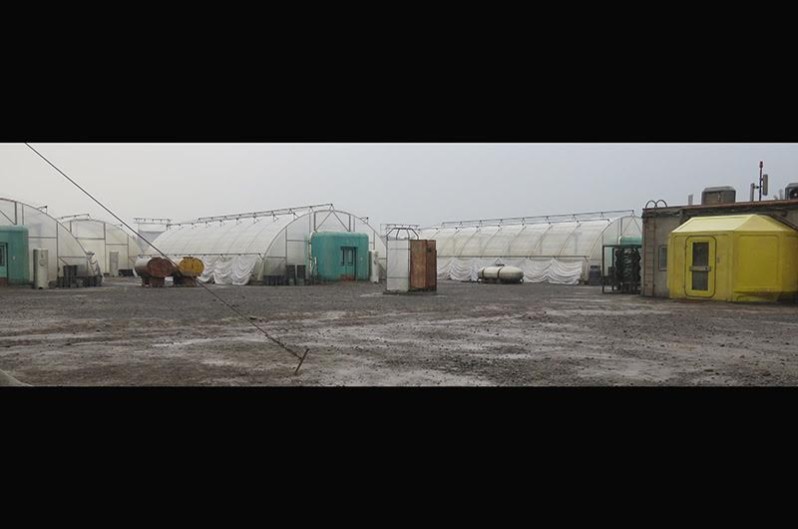
The Fadelight Tale – Brutal Cities’ Sci-fi Terrain Table of Years in the Making!
Introducing the Fadelight terrain range!
Fadelight Terrain. You might be asking ‘What is it exactly?’. Well, let me tell you! Here is the tale of the new design. It has been brewing for years!
If you don’t know, my name is Ryan. In Year 12 I did a mixed media project for my art major work. The main piece of this was a massive Warhammer 40k ruin. I enjoyed it so much, I decided to study Architecture.
I worked for a local architect after my first degree, then for a pretty large company in Newcastle. Had a great time there but before I was registered as a full architect, a friend introduced me to Infinity. That effectively ended (or postponed) my architecture career, as I got so excited at the beautiful cities and terrain people made for that game, that I left to start Brutal Cities.
Before I left the company, I helped the project architect work on an office fit-out, and then ran the contract administration (with some help from the boss, as it was my first time dealing with contracts). The fit-out had a beautiful external staircase that used a polycarbonate twin-wall product. It was translucent and had some beautiful quality about the light – I think it would have been a nice start to the morning for the office workers.
Not the same project, but here is the material – pretty cool right?

Danpalon® architectural glazing system for WestConnex Bexley Operations Centre. – credit to Danpal
New Bundle Giveaway
https://gamewire.belloflostsouls.net/sci-fi-tournament-terrain-bundle-giveaway/
Wargaming Architecture
In 2019 I left after two years at the company and I wanted to make some terrain with a similar material. There were some options. I saw a lot of acrylic use in the terrain world. It’s a great material, but has significant drawbacks for a cladding material for tabletop games.
- It’s actually quite brittle.
- It scratches easily.
- It’s really quite expensive (I pay more than $10 a sheet!, more than 5x the cost of 3mm MDF (which has also been rising over the last couple years unfortunately).
- It’s heavy.
It was only earlier this year, after searching to no avail since 2019 that I found a local supplier with a translucent plastic that could achieve the effect I wanted!
It’s a mix of 1.8mm MDF and translucent plastic, meaning your buildings are more scratch resistant, lighter, and let you create some great lighting effects with LEDs. Having diverse materials makes your city more realistic while still being tied together thematically.
Having the translucent plastic sections means it’s fast to paint – the Fadelight terrain looks great with just a quick undercoat and spray when matched with the plastic. For those of you who love your LED customisation, this terrain is a match made in heaven. Just look at some of the light effects you can create:

A friend from the local Infinity scene, who also ran an Infinity RPG campaign during lockdown (Rob, please can we do that again 😉 commissioned Brutal Cities to make and paint a table he had been thinking about for a while. The table idea was to really make use of the Infinity terrain rules. It would be a mangrove table, with islands, Hex Pontoons and bridges facilitating movement between islands.
Rob had been play-testing in TTS and gave me the perfect brief; he provided some specific dimensions and requirements, but lots of design flexibility aesthetically:
- Floor to floor levels 75mm or less for a simple 4″ move up ladders. This also means that TAGs (large mechs in Infinity) can gain cover
- Sizes suited to fit on the Hex Pontoons
- The Hexes are 24mm high, so S1 can vault up
- Playable interiors were not a requirement, but he wasn’t opposed
- Roof Scatter terrain if there were no parapet walls/balustrades
The first version was debuted at the local Infinity tournament Novacore ran by a mate, Gavin – aka Deltakilo. After a hectic couple of days painting, I brought along the first version of the Obliquity Holdings Objective Room, separated here into two parts. Also provided were the Eternity Labs bridges, the Trapper Street Furniture and the Hex Platforms/Pontoons and Landing Pad. The Bulb Storage Racks and the Trapper Ducts finalised the table. Kon, another friend who is one of the guys behind Toy Soldier Imports made the mangrove islands for Rob. The other terrain is by others.

Rob’s main feedback was:
- Need shorter bridges so the islands can be closer together
- Need the rest of the buildings (as I had I had ran out of time)
It’s hard to get time to design sometimes, as I also have to run the workshop and fulfil your orders – to which I’m so grateful! So this absolutely took longer than I liked, but rob has been so patient.
Fadelight Terrain Launch
With some back and forth over a few months, in between working on other releases and flfiling orders, Robs table is now ready to send. So here are the details of the new terrain with some desig notes.
Trapper Biotech Modules
The Trapper Biotech modules are nesting buildings that come in a set of four and make a great set to bring to a tournament. We listened to your feedback about how important it is having easily transportable terrain, and here’s the solution. The bundle includes an objective room and enough terrain to cover a 4 x 4′ table.

The architecture course at the University of Newcastle had a pretty strong emphasis on details and materiality which I’ve used for the Fadelight Range.
The beauty of the Trapper Biotech module design is:
- It’s not really possible to get the qualities of these designs with 3D printing alone, it’s much better suited to laser cutting!
- I always try to work with the medium of MDF and the nature of laser cutting. I think excessive details are not the strengths of the medium.So these look really great and are affordable.
- The lightweight 1.8mm MDF would be too weak with these open windows, but the plastic really makes it durable. A set of the 4 different Trapper Module sizes is pretty lightweight, so great to take to events! I’ll film a quick video demonstrating this and share it later.
- The nesting design helps you save space. Quite a bit smaller than the other Brutal Cities kits available.
- The Fadelight plastic means that while the terrain doesn’t come painted, it is really easy to do a very basic black or white spray and call it a day! I airbrushed some white after spraying light grey from rattle cans, and then gave it a gloss varnish and very light oil wash on the roofs. A satin varnish is recommended, it actually helps make the terrain a little bit tacky so you don’t bump the modules around when stacking them.
- The Fadelight cladding needs no glue – just bend and slide it into the slots after your painting is dry!

The design for the Trapper Biotech terrain kits came from some (crappy) sketches, as usual.
The idea was pretty simple: use a grid to create some variations of enclosed and open parts, allowing a good mix of solid wall and open areas for the Fadelight material to let light into the terrain buildings.

The first iterations were too heavy, took too long to cut and looked over-engineered and archaic, to me at least.

An early render of the set for Rob

Early version
For the final version, I removed most of the cross bracing elements, and had a consistent amount of cross bracing. The bracing had aesthetic and even a structural function, helping to reinforce the corners of the modules.

Much better!

The Trapper Biotech S,M and L Module pictured – They nest for easy storage!
Obliquity Holdings HQ – a new objective room design
The Obliquity Holdings kitscan be used as standalone pieces, or paired together as a two story building, attached with a clever slotting system, to get some extra height and provide a more tactical gameplay experience (everyone know Bruteopolis is a towering mega-city after all).

Features:
- The building features Fadelight translucent frosted plastic sheets – perfect for lighting up with LEDs! No glue is required. Paint the MDF first, then simply bend and slot the plastic into place.
- Obliquity Holdings – Objective Room can be combined with Obliquity Holdings – Upper Module – Use provided pegs to lock the floor slab of the upper level to the roof of the objective room – This makes it easy to use the objective room level interiors.
- Use as an impressive and unique HQ building, or use as two seperate buildings and gain more table coverage.
- Large blade columns effectively provide units with cover along the side
- Trapper Duct to add scatter terrain on the roof or provide cover along the side of the building.
- 4 sliding doors
- Internal lift provides cover and hiding place
- Engraved objective locations
- Large A/C condenser acts as a handle – you can potentially store a small battery pack there too, to power LEDs.
Hex Platforms/Pontoons and Landing Pad
As mentioned, the The Hex Platforms/Pontoonsand Hex Platform & Landing Pad were designed for a table commission for Rob. Having the raised platforms makes them a perfect match for water or dock/waterfront tables. For urban tables it’s a great way to make the streets three dimensional with raised sections. In the photoshoot here, I imagined them as part of a reclaimed land or more stable scientific installation in a marshy area.

Sci-fi/Modern Greenhouses
TheSci-fi/Modern Greenhouses have been really popular! The greenhouse cover is removable, letting you choose to play with open line of sight or a closed space. You can even use the top as a FEMA tent, and the base as a small walled garden to add some scatter terrain to your table.

The design for this came only 2 weeks ago! I was on Instagram and looking at picture of a vaulted abandoned theatre ceiling. For some reason, it spoke greenhouse to me! Then I googled and saw a slick Scandinavian modern greenhouse. Finally, I saw this Bladerunner 2049 set. The product was already designed by then but as homage, I added a little angle to the sides of the structure.

The inspiring image – credit to advancegreenhouses.com

After seeing these photos, I REALLY want to watch Blade Runner 2049 again! The set design and feeling in that movie was just stellar. A long slow burn, but so beautiful! – credit to setdecor.org
Bruteopolis Plaza Tower Fadelight Module
Another new design – new module for Bruteopolis Plaza Tower.

This was the first of the new designs. The idea was to create a nice big open building to try out the Fadelight material.
It is designed to sit on the Bruteopolis Plaza Modules or the Bruteopolis Plaza – Objective Room.
Compatible with the existing levels and the existing interior walls kit, it’s a great way to add a fancy event room to the tower. The roof is removable with a handle peg to make it simple. When storing please be aware the doors must be removed as the Fadelight module floor is lower than the other Bruteopolis Plaza Modules.

Just be aware that the doors of an interior walls module will actually sit flush against the Fadelight Module, as the floor level design is slightly different. All this means is if you have the existing bundle and have built the walls, it’s best to store the Fadelight Module with the doors removed. The doors have small handles to make removing them easier.
Thanks for reading, I hope you enjoyed this article and the new designs.
Part Two, with the other new designs and a paint guide, will be posted Sunday Monday 28th Nov! So check that out!
Cheers,
Ryan
